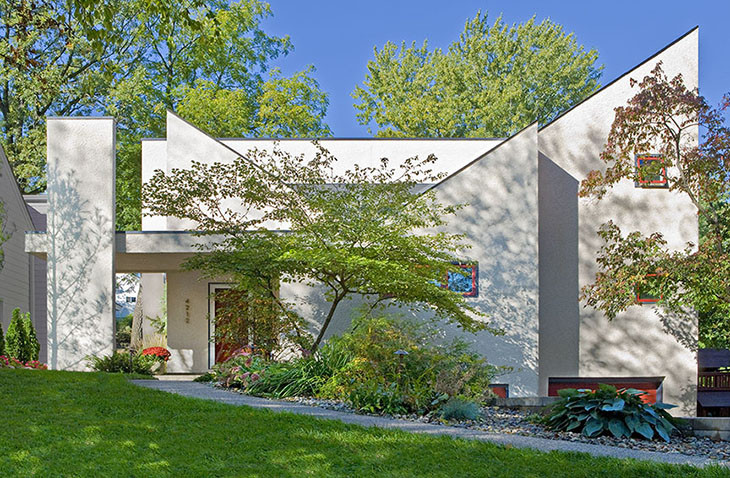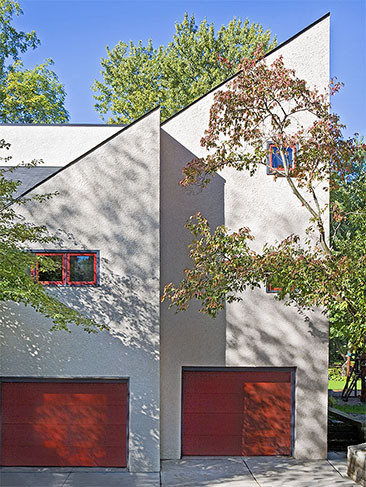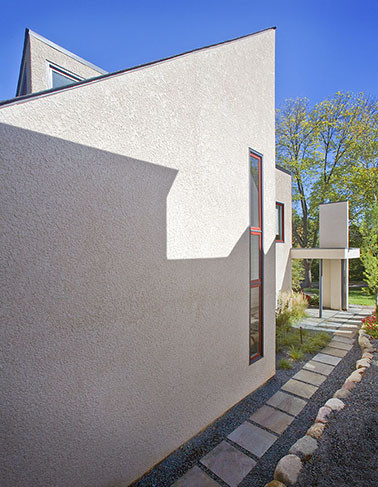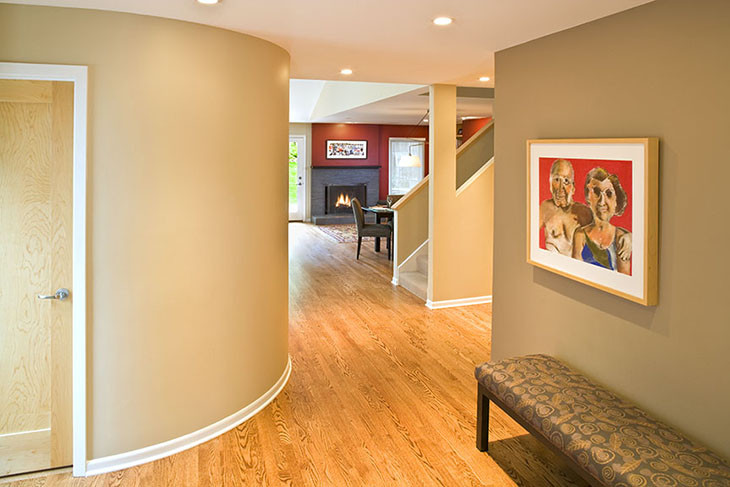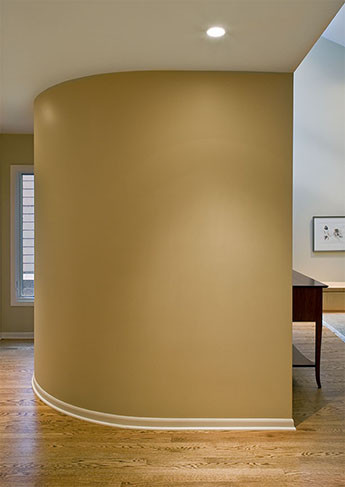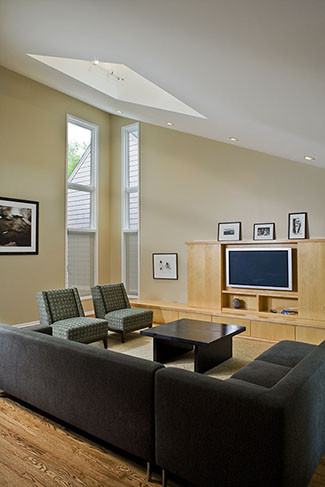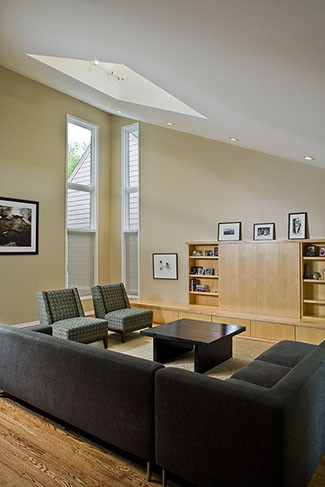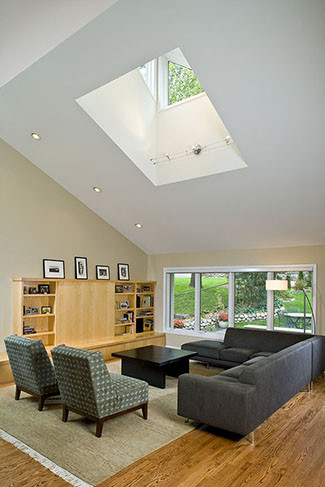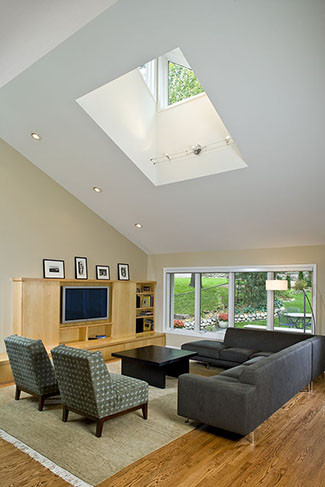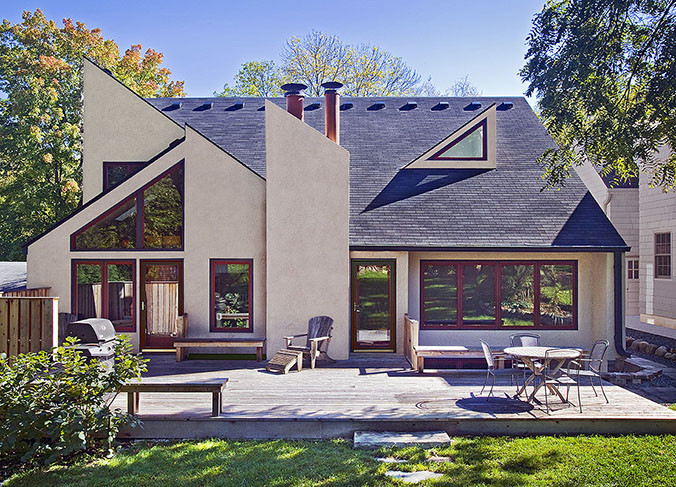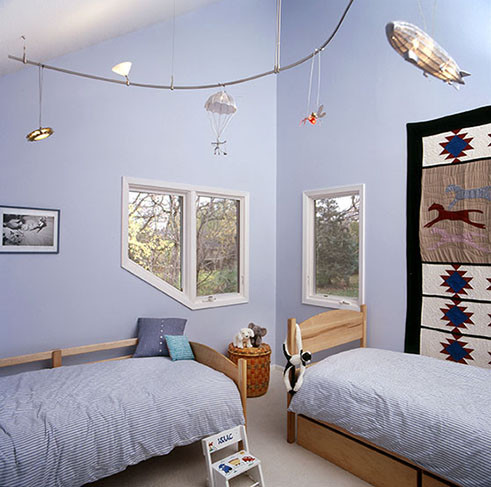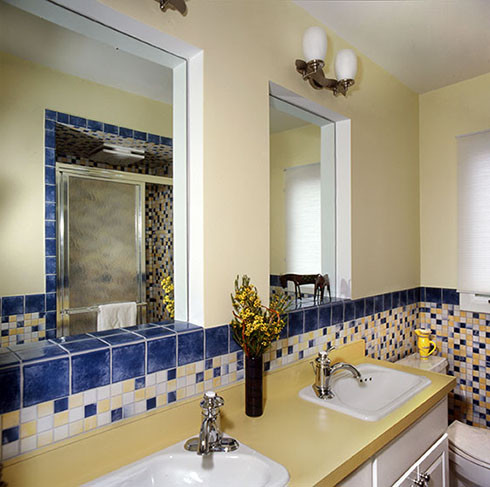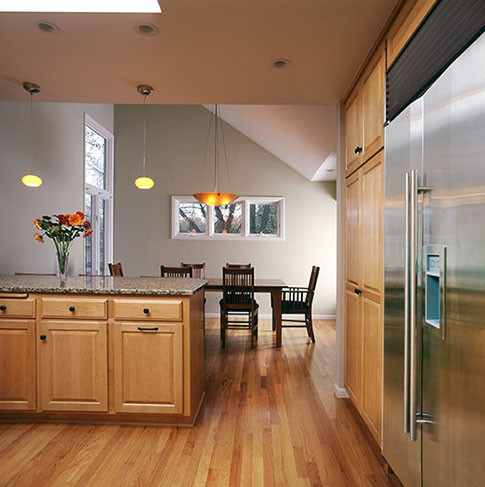Oberman/Gittleman Residence
Edina, Minnesota
This project is a remodeling of a remodeling. Hidden underneath the 1970's inverted roof remodel is a 1920's bungalow (no longer recognizable). The Owners bought the house in the late 1990’s. They liked the general ‘modern’ appearance of the exterior, but grew to dislike the interior. There were no windows to the street, limited windows to the backyard, and no canopy for weather protection at the front entry. Two stairways were necessary to access both halves of the upstairs and the square footage was tight. Also, not surprisingly, the inverted roof leaked.
Completed in the summer of 2006, the addition opens up the interior spaces both with square footage and cubic footage. The interior is dramatic in its primary shapes and colors and the room connections are significantly more open feeling than before. On the exterior, there is a new covered entry (actually a giant gutter), large basement windows and a tall living room with a 2nd story walkway connecting the two halves of the upstairs. Most significantly, the previous flat-looking facade now has much greater visual depth and numerous new windows substantially increase
Garage
Architect:
Charles Levin Architects
Structural Engineer:
Align Structural
Interiors:
Conway + Schulte
Contractor:
L Cramer Company
2300
Milwaukee
Avenue
