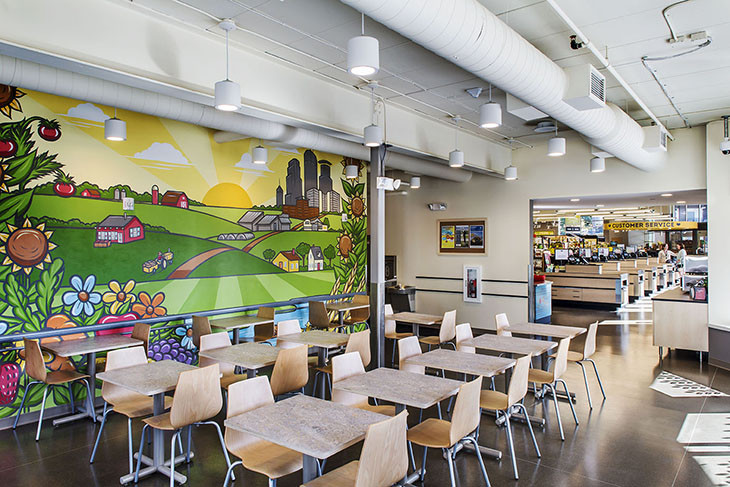Lakewinds Food Co-op
Richfield, Minnesota
Winner of the 2014 Minnesota Shopping Center Association STARR Award - Redevelopment
Lakewinds Food Co-op in Richfield, Minnesota is the third location and first new construction building for the 42 year old food co-op. The Lakewinds Richfield location includes a cafe and coffee shop, as well as second floor office space with views of adjacent lake. Throughout the design and construction process the project team focused on creating an economical energy efficient building. To help achieve these goals the project participated in the Xcel Energy Design Assistance Program.
The store is located within a larger development project along Richfield Lake by The Cornerstore Group. Lakewinds is the first phase of development on the site. Later phases of the development planned by the Cornerstone Group include retail space, apartment buildings, and a lakeside walk with pavilion.
The 24,400 square foot store was completed June 2014. Charles Levin Architects has maintained an ongoing relationship with Lakewinds Food Co-op assisting with small projects at their other two locations as well as design assistance with their headquarters.
Entry Plaza
Architect:
Charles Levin Architects
Civil Engineer:
Stark Engineering
Structural Engineer:
Align Structural
Mechanical Engineer:
Nelson-Rudie
Electrical Engineer:
Nelson-Rudie
Landscape Architect:
Jim Robin
Store Planner:
Robert Gorski Assoc.
Contractor:
Stahl Construction
Photography:
Matt Schmitt Photography
2300
Milwaukee
Avenue

