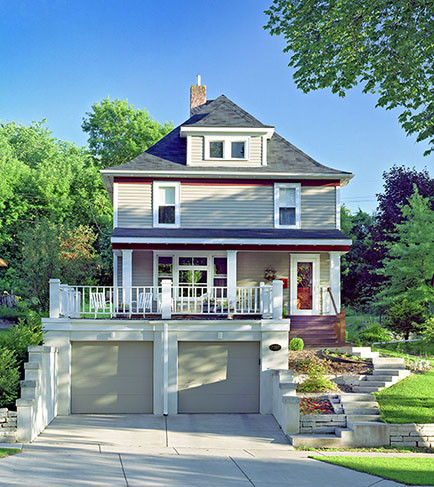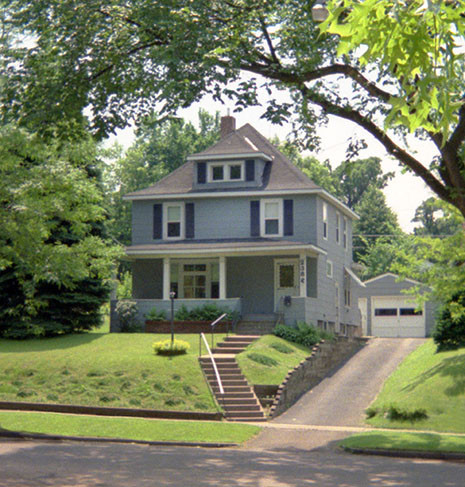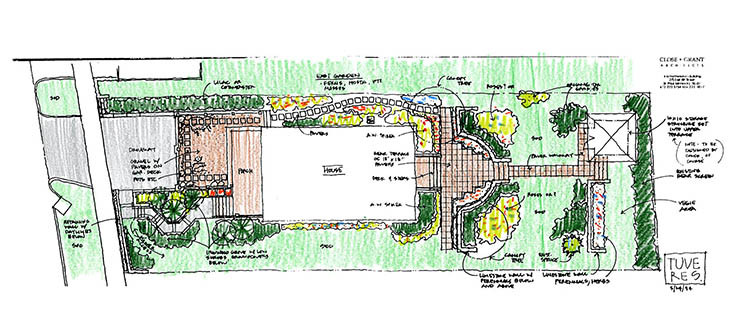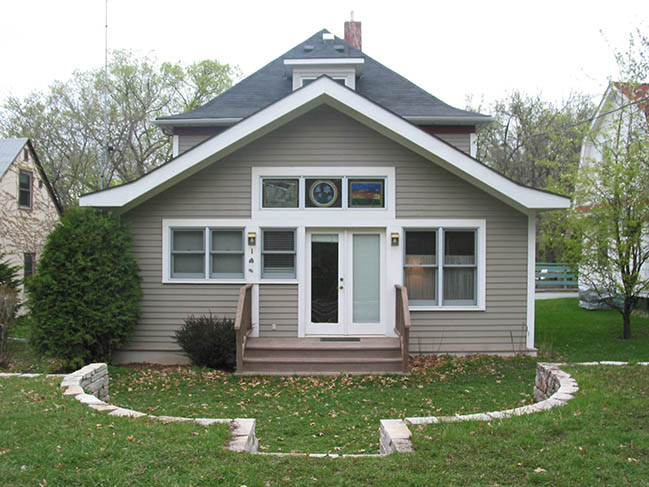Tuve Residence
St. Paul, Minnesota
The Tuve Residence had a detached single garage with a long driveway. The steep slope hampered access to the home and made the task of maintaining the yard challenging. Interaction with neighbors was difficult as the porch was located far from the street. Inside the house there was insufficient kitchen and family room space and the appearance at the back of the house was unattractive.
The single garage was replaced with an attached double garage and a short driveway. Creating a deck on the roof of the garage allows easy interaction with neighbors near the sidewalk allows easy interaction with neighbors. Use of retaining walls and terraced steps makes the slopes more gentle to negotiate and easier to maintain. A new kitchen and family room was added at the back of the house, along with terracing of the backyard to create sitting and gardening areas.
Enter your text here
Enter your text here
Architect:
Charles Levin Architects
Structural Engineer:
KOMW Inc.
Kitchen Designer:
PAPPAS Kitchen + Bath Design
Landscape Architect:
Close Landscape Architects
Contractor:
The Transformed Tree Inc.
2300
Milwaukee
Avenue



